6月 20th, 2014
■ 「avanti 福岡 2014年7月号」の「業界物語 今月のよかメン」に掲載させていただきました。
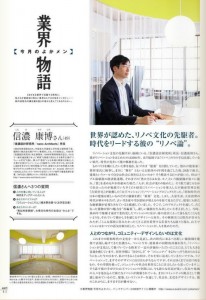
「働く女性を応援するネットワーク型情報誌」という女性のための情報誌なのですが、毎月、様々な職種の男性に焦点を当てた紹介記事があり、今月号は嬉しい事に私の仕事を取り上げていただきました。
◯アヴァンティ様ホームページ
>>「avanti 福岡 2014年7月号」
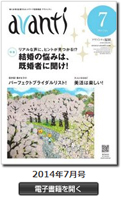
◯現在、当事務所となっておりますリノベーションルーム
>> 山王マンション 305 リノベーション「時代移植」
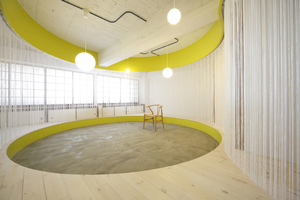
◯アーキタイザー
アメリカのウェブマガジン ”アーキタイザー” の“Architizer A+ Awards”審査員賞について
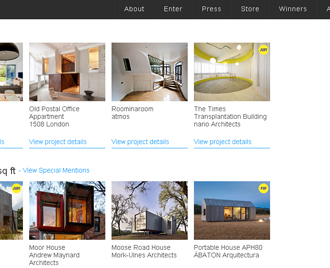
掲載誌・記事 - No Comments »
タグ: avanti, アヴァンティ, 業界物語 今月のよかメン
3月 7th, 2014
■ アメリカのウェブマガジン ”アーキタイザー” で行われております
“Architizer A+ Awards” : “アーキタイザーA+アワード” の
“Typology Categories | Residential: Residential Interiors” : “住居:住居インテリアカテゴリー” で、
昨年私共がデザインさせていただきました ”The Times Transplantation Building” : “時代移植”
が”ファイナリスト”に選ばれました。
賞は以下の2種類あります。
1:The Architizer A+ Jury Award : 審査員賞
2:the Architizer A+ Popular Choice Award : 人気チョイス賞
■ パブリック投票はどなたでも参加できますので、ご参加ください。
(投票はフェイスブックやグーグルプラスでログインが必要のようです。(?))
3月21日まで投票できるそうです。
http://awards.architizer.com/public/voting/?cid=5
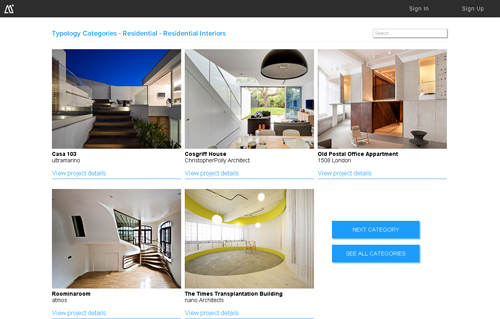
山王マンション305号室リノベーション”時代移植” : 作品内容等詳しくはこちらの当社のホームページを御覧ください。
→ “時代移植 - The Times Transplantation Building”
(現在この部屋は “nano Architects 福岡オフィス” となっておりますので、見学することも可能です。お気軽にお越し下さい。)
掲載誌・記事 - No Comments »
2月 6th, 2014
昨日、山王マンション305号室 nano Architects office にて、スペースR デザインさんの取材が行われました。
スペースRデザインさん発行のタブロイド 「Space R design Times Enjoy! Vintage Bldg.」 次号のための取材です。
私が10年ほど前から参加させて頂いています、山王マンションのリノベーションをとおして、「リノベーションとは何か」について、学んできたこと、考えてきたことをお話させていただきました。
全体の企画をお聞きしましたが、かなり充実した内容のタブロイドとなりそうですよ。みなさまお楽しみに・・・
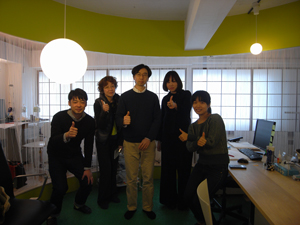
↑ 取材後の記念撮影
スペースRデザインさんのサイト内、ビンテージビルの新しい本とタブロイドの紹介ページです。
http://www.space-r.net/topics/book_new
掲載誌・記事 - No Comments »
5月 14th, 2013
■ イギリスのウェブマガジン『dezeen』に「山王マンション305リノベーション」が紹介されました。
http://www.dezeen.com/2013/05/14/the-times-transplantation-building-by-nano-architects/
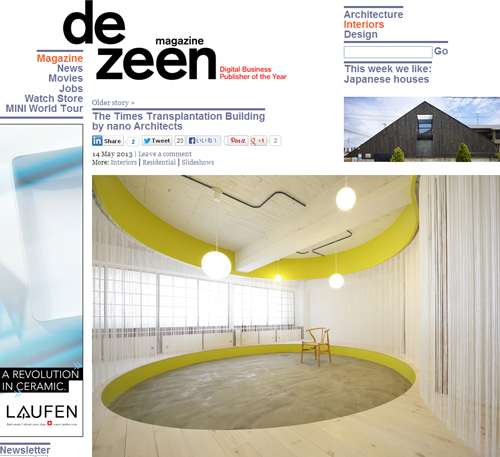
プロジェクトメンバー
ビル所有:吉原住宅㈱
企画 / 運営:㈱スペースRデザイン
設計:信濃設計研究所/nano Architects
施工:シーズ・クリエイションズ㈱
写真:日髙 康智 (air studio)
概要
敷地住所:福岡県福岡市博多区博多駅南4-19-5
主要用途:1F・テナント / 2F〜6F賃貸マンション
主要構造:RC造6階建(1967年竣工)
延床面積:305号室 48平米
リノベ竣工:2012年12月
リノベーション, 掲載誌・記事 - No Comments »
タグ: dezeen, リノベーション, 山王マンション, 福岡
5月 10th, 2013
■アメリカのウェブマガジン『I Like Architecture』に「山王マンション305リノベーション」が紹介されました。
> I Like Architecture : ” The Times Transplantation Building by nano Architects “
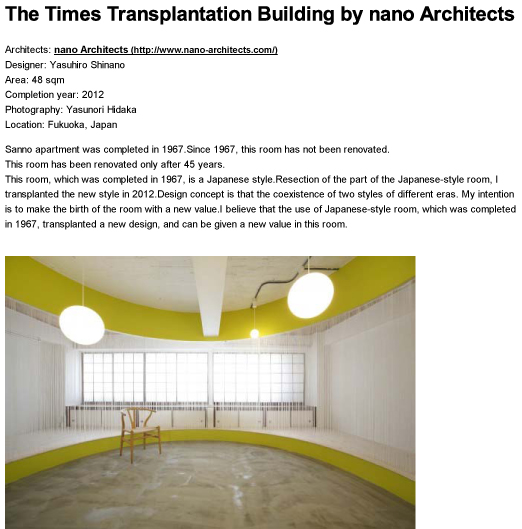
プロジェクトメンバー
ビル所有:吉原住宅㈱
企画 / 運営:㈱スペースRデザイン
設計:信濃設計研究所/nano Architects
施工:シーズ・クリエイションズ㈱
写真:日髙 康智 (air studio)
概要
敷地住所:福岡県福岡市博多区博多駅南4-19-5
主要用途:1F・テナント / 2F〜6F賃貸マンション
主要構造:RC造6階建(1967年竣工)
延床面積:305号室 48平米
リノベ竣工:2012年12月
リノベーション, 掲載誌・記事 - No Comments »
タグ: I Like Architecture, リノベーション, 山王マンション, 福岡
5月 1st, 2013
■アメリカのウェブサイト『Architizer』で「山王マンション305リノベーション」が紹介されました。
The Times Trasplantation Building
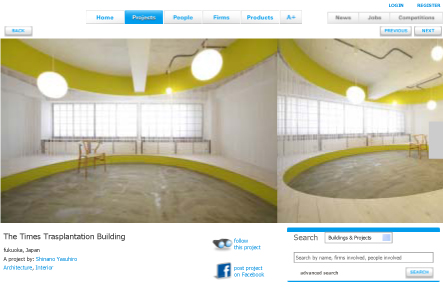
About
■abstract
Sanno apartment was completed in 1967.Since 1967, this room has not been renovated.
This room has been renovated only after 45 years.
This room, which was completed in 1967, is a Japanese style.Resection of the part of the Japanese-style room, I transplanted the new style in 2012.Design concept is that the coexistence of two styles of different eras.My intention is to make the birth of the room with a new value.I believe that the use of Japanese-style room, which was completed in 1967, transplanted a new design, and can be given a new value in this room.
■The Times Trasplantation
Loss of value of the space left behind the times.
Cutting off a part of it and removed , trasplanted and compound a different times there.
There also seems to like a surgical operarion, but it is also like a plastic operation.
There are classified by 3parts of lifeline that is, first, “a drainage pipe, a service pipe, and a gas pipe” as vein, and “electric wire” as nerve, at last , that is “oil supply machines” as internal organs.
To displace the broken lifeline and transplant new items.
Space left behind the times in 1967.
Cutting an incision in the part of the interior that make up the surface like the skin.
The same way as the fresh air is brought through the open door, the world of 2012 is transplanted into the world of 1967.
It seemed as if value was lost in 1967 by remix of design effect that different times stand in line, new values like a new story were produced.
Paralleling of the world of 1967 and 2012, different times and design are born as combination of different times of the space.
< 英訳:Natsuki Maki >
“ザ タイムズ” トランスプランテーション ― “時代” 移植
取り残されたある時代の価値喪失空間。
その一部を切開、切除し、そこに異なる “時代” を移植し縫合する。
それはまるで外科手術のようであり、形成外科手術のようでもある。
血管ともいえる「給水管・排水管・ガス管」、神経ともいえる「電線」、
臓器ともいえる給湯器等の「住設機器」、傷んだこれらのもの を切除し新しい部材を移植、
基本的ライフラインの外科的更新。
時代から取り残された1967年の空間。
皮膚のように表層を構成する内装の一部を切開、切除する。
開いた扉から、新鮮な空気が入りこむように、2012年の世界が1967年の世界に入り込み移植される。
異なる時代が並列したデザインリミックス効果により、価値が喪失したように見えていた1967年空間が逆転し新しい物語=価値 が生み出される。
1967年の世界と2012年の世界、異なる時代・デザインが並列する、”時代様式並列空間”の誕生である。
プロジェクトメンバー
ビル所有:吉原住宅㈱
企画 / 運営:㈱スペースRデザイン
設計:信濃設計研究所/nano Architects
施工:シーズ・クリエイションズ㈱
写真:日髙 康智 (air studio)
概要
敷地住所:福岡県福岡市博多区博多駅南4-19-5
主要用途:1F・テナント / 2F〜6F賃貸マンション
主要構造:RC造6階建(1967年竣工)
延床面積:305号室 48平米
リノベ竣工:2012年12月
リノベーション, 掲載誌・記事 - No Comments »
タグ: Architizer, リノベーション, 山王マンション, 福岡
4月 27th, 2013
■ アメリカのウェブサイト『ArchDaily』で「山王マンション305リノベーション」が紹介されました。
「Times Transplantation Building 」
http://www.archdaily.com/364962/times-transplantation-building-nano-architects/
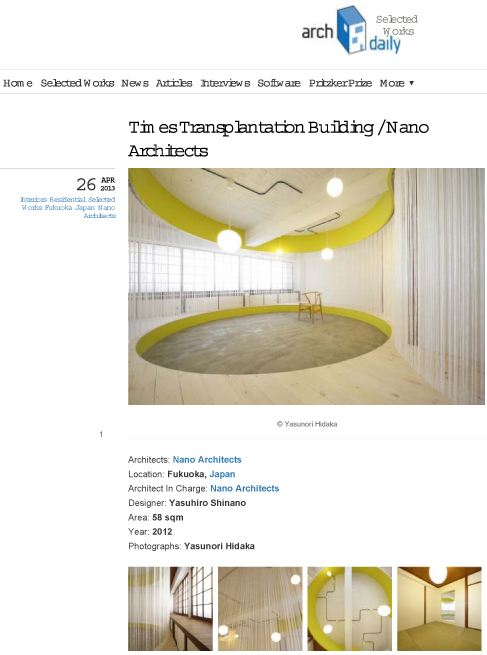
プロジェクトメンバー
ビル所有:吉原住宅㈱
企画 / 運営:㈱スペースRデザイン
設計:信濃設計研究所/nano Architects
施工:シーズ・クリエイションズ㈱
写真:日髙 康智 (air studio)
概要
敷地住所:福岡県福岡市博多区博多駅南4-19-5
主要用途:1F・テナント / 2F〜6F賃貸マンション
主要構造:RC造6階建(1967年竣工)
延床面積:305号室 48平米
リノベ竣工:2012年12月
リノベーション, 掲載誌・記事 - No Comments »
タグ: ArchDaily.com, リノベーション, 山王マンション, 福岡
4月 17th, 2013
■世界中で最も人気のあるデザインWebマガジンといわれている(?)「designboom」に掲載させていただきました。
「the times transplantation building by nano architects」
http://www.designboom.com/architecture/the-times-transplantation/
以下、「designboom」の紹介文です。
an abandoned japanese building from 1967 has been revived by japanese nano architects using a ‘transplantation’ method.
the original structure has undergone a metaphorical surgical operation – preserving the nostalgic elements of the architecture.
the internal spatial fabric has been characterized by classifying three different sections within the plan, highlighting
rudimentary industrial features such as exposed pipes and oli supply systems.
the renovation restores the legacy of the traditional japanese-styled quarters – providing a space that contrasts the early interior architecture of the late 1960s.
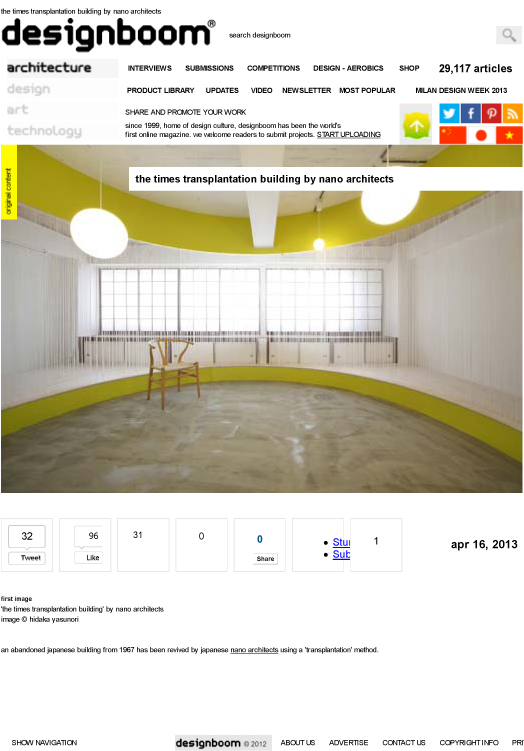
■山王マンションリノベーション305号室は、昨年の12月に完成しました。
『”ザ・タイムズ” トランスプランテーション the times transplantation ― ”時代” 移植』、というテーマで、以下のことについて考え、デザインしております。
1,「価値」と「時間」を考えなおす
2,「時代」を移植する
3,「45年間」をデザインする
4,「ビンテージ的視点」の必要性
5,「設備配管」についての対応
詳しい内容は、当サイト内のこちらをご覧ください。
→山王マンション 305号室 リノベーション
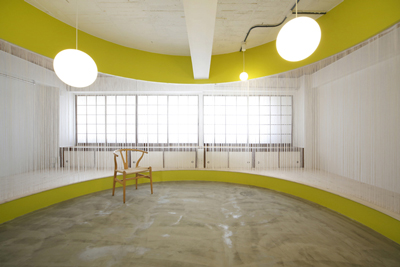
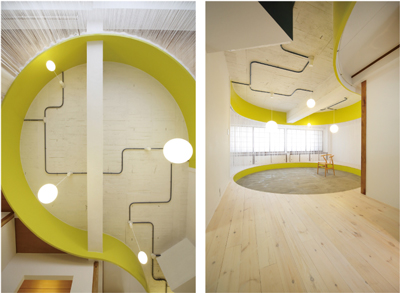
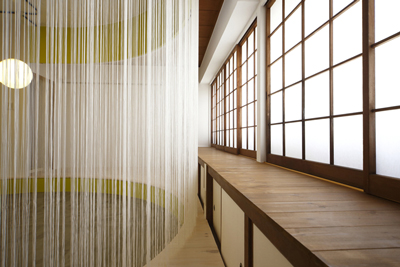
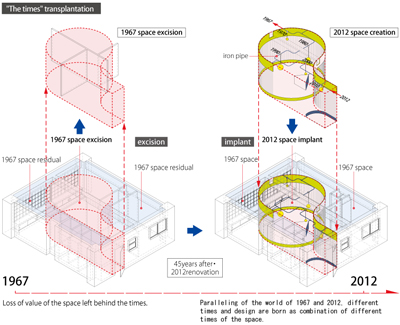
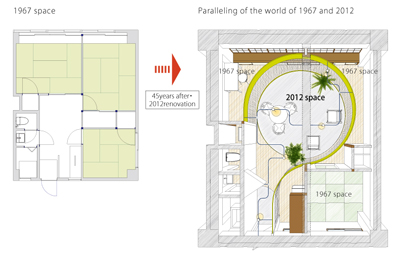
プロジェクトメンバー
ビル所有:吉原住宅㈱
企画 / 運営:㈱スペースRデザイン
設計:信濃設計研究所/nano Architects
施工:シーズ・クリエイションズ㈱
写真:日髙 康智 (air studio)
概要
敷地住所:福岡県福岡市博多区博多駅南4-19-5
主要用途:1F・テナント / 2F〜6F賃貸マンション
主要構造:RC造6階建(1967年竣工)
延床面積:305号室 48平米
リノベ竣工:2012年12月
リノベーション, 掲載誌・記事 - No Comments »
タグ: designboom, リノベーション, 山王マンション, 福岡
















