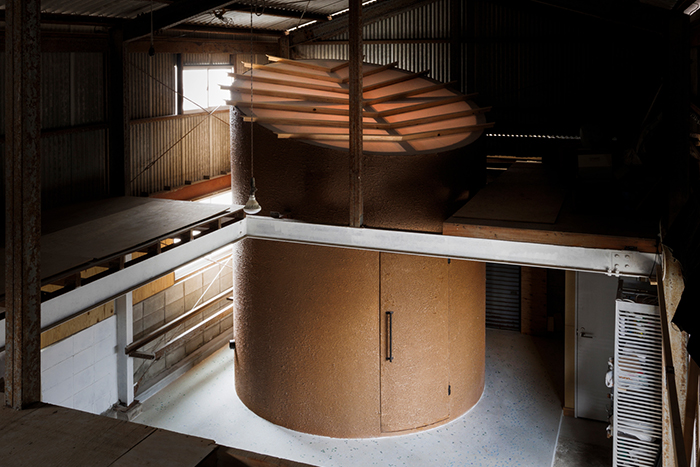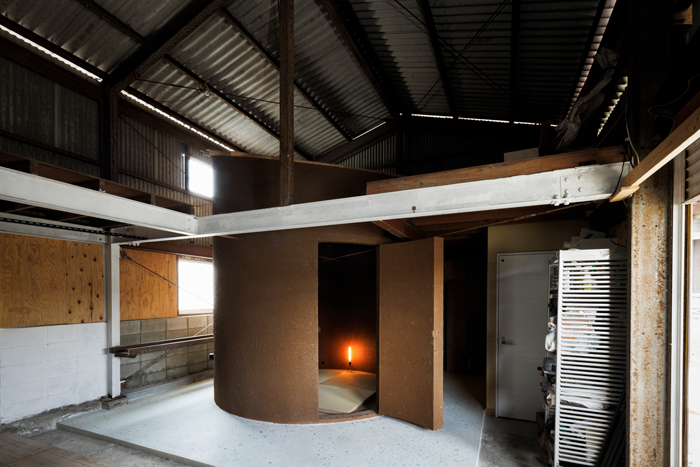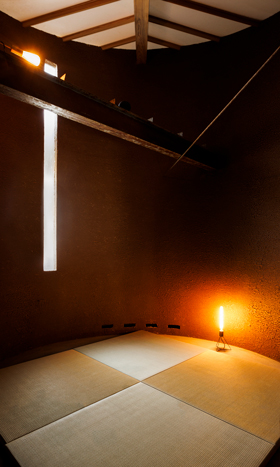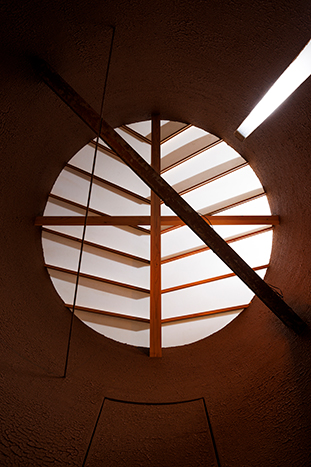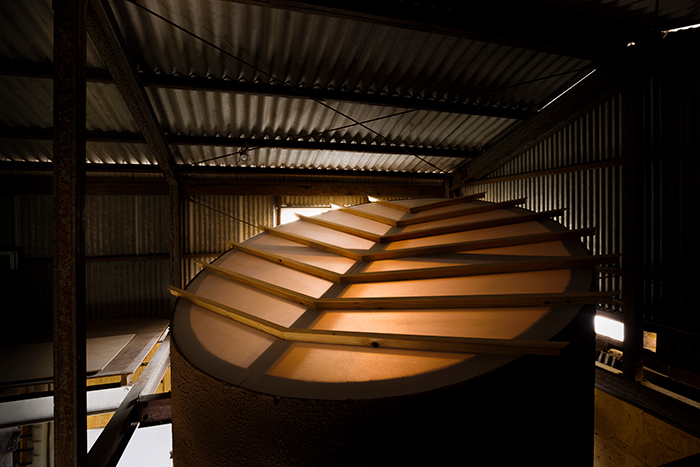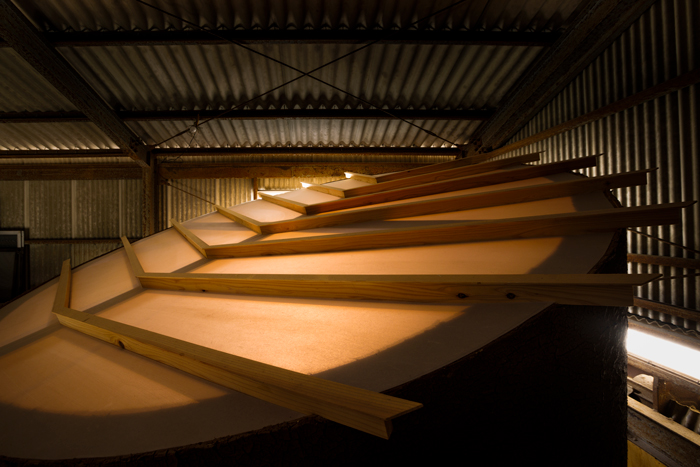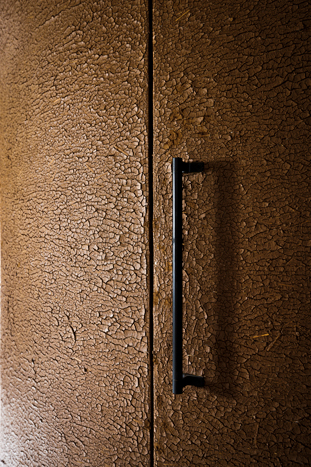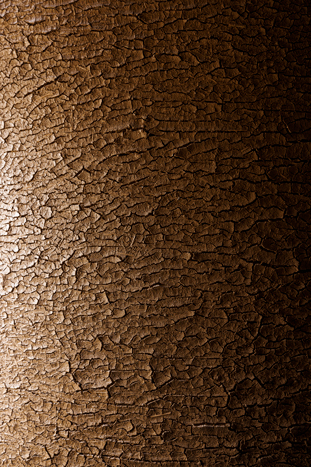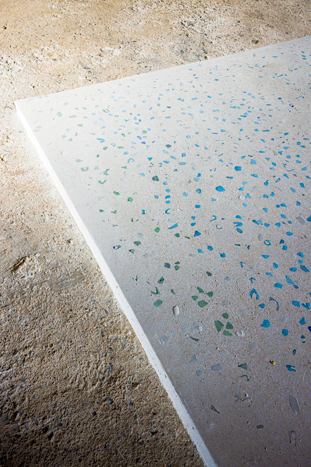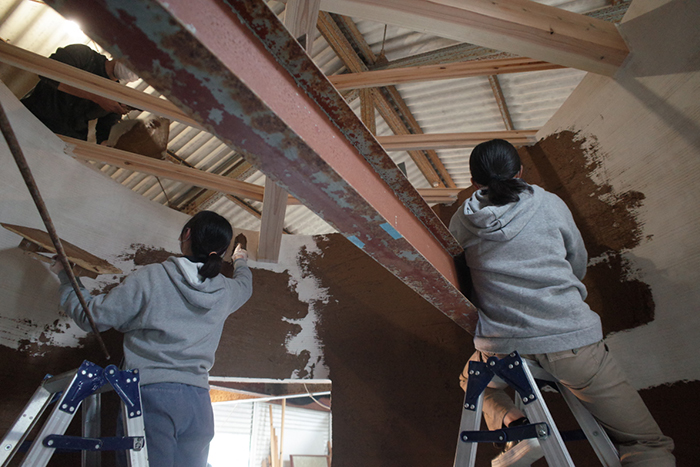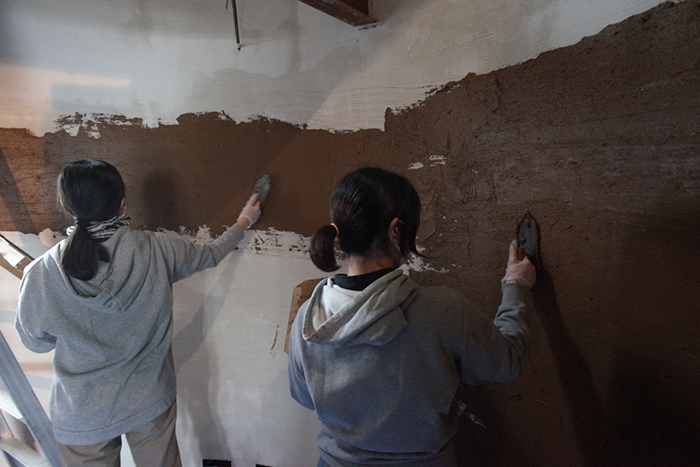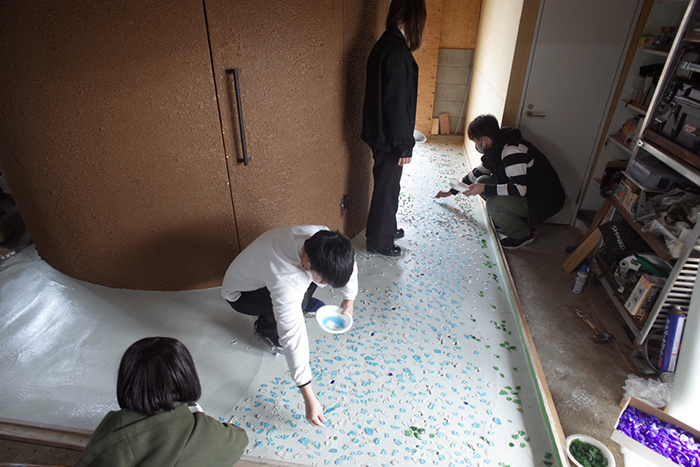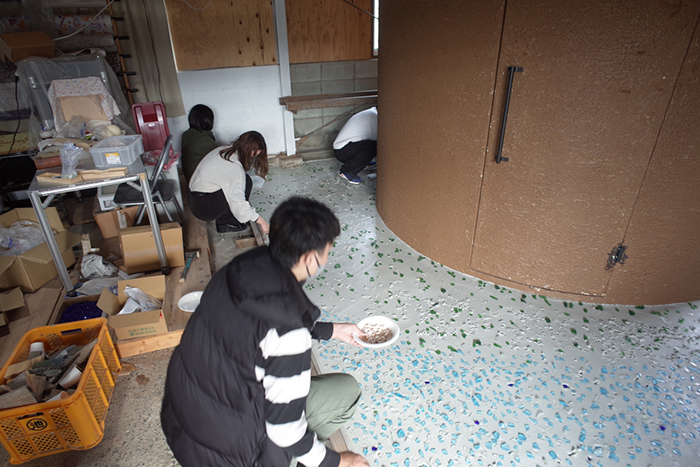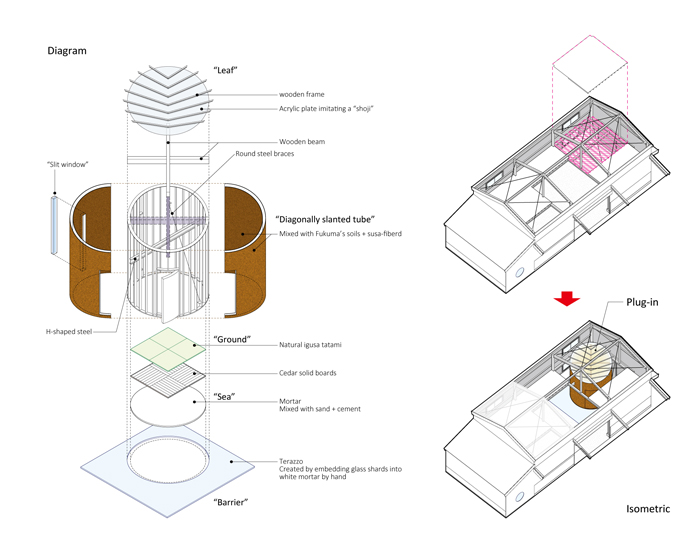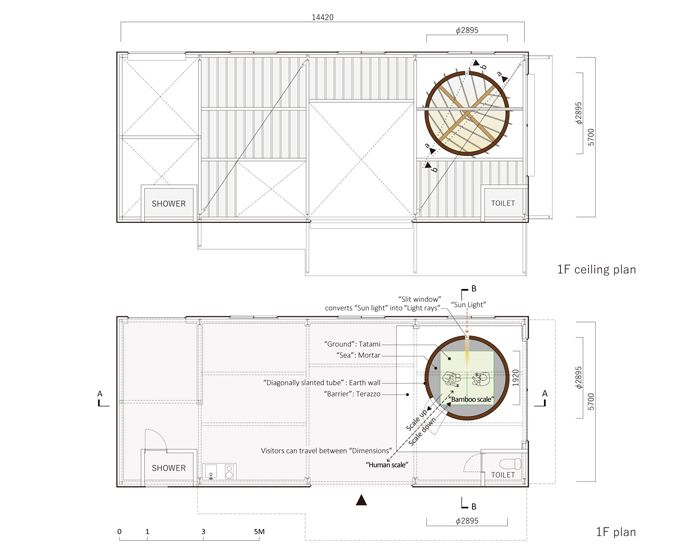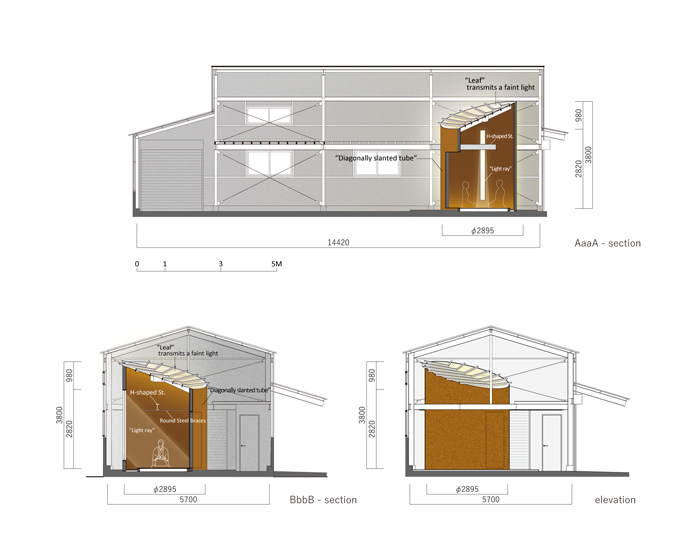■ 福間のアトリエ
プロジェクトメンバー
施主:アーティスト
設計:九州産業大学 住居・インテリア学科 信濃研究室+再生デザインスタジオ
nano Architects
施工:株式会社 住幸房
左官:矢羽田建設 矢羽田 孝明
写真:日髙 康智 (air studio)
概要
敷 地:福岡県福津市
用 途:住宅の敷地内にある倉庫をアトリエに活用
構 造:木造
床面積:6.57㎡
竣 工:2023年3月
■「福間のアトリエ」
”竹”にまつわる物語
・計画地 ー 福岡県旧福間町
この地域には、約1700年前に創建したといわれる宮地嶽神社があり、毎年10月には、参拝者がお願い事を書いた約3000本の竹灯にご神火を灯し、諸願成就を祈る祭典(「宵宮灯明祈願祭」)が行われている。
・「竹取物語」 ー 現存する日本最古の”物語”
今から1000年以上前(平安時代前期)に成立。作者は不明。光輝く竹の中から女児を発見した竹取の翁が、我が子のように大切に育てたが、美貌であるが故の諸種の経過をへた後、月に昇天してしまうという伝奇的な”かたりごと”。
・プロジェクト
旧福間町で生まれ育ったアーティストにより、現在アトリエとして使われている元農業用倉庫。H形鋼の梁と丸鋼のブレースが飛ぶ吹き抜け空間に、この”斜めに切断された筒”をプラグインした。淡い光を透過する障子紙状のアクリル板を”葉”をモチーフとした桟で支え、上部切断面に蓋をする。この”斜めに切断された筒”への入口は、自らをスケールダウンする異空間への入口として機能し、来訪者は”竹”の内部に入り込んだような感覚に陥る。
倉庫外壁の窓からの光を取り込むために穿たれたスリット窓から差し込む”光線”は、内部に敷かれた4枚の畳の中心軸上にある。このスリット窓の”光線”を境界として、主人と客人が対峙する。
内外の壁には、地元でとれた(本物の)”土”にスサを混ぜ、そのまま塗りたくり、自然に任せ乾燥させた。土壁は乾燥するとともに徐々にひび割れていき、時に剥がれ落ちたりする。その変化する過程は生きた自然の儚さそのものである。
内部の床仕上げは、セメントに砂を混ぜた”モルタル”とし、”海”と見立てた。その上には天然い草の”畳”を敷き、人の居る”大地”とした。
外部基壇は、ガラス瓶を割ることでつくられたガラスの破片を人の手で白モルタル内に埋め込み、乾燥後に削り出して仕上げる”テラゾー”と呼ばれる人造大理石とした。この基壇は、来訪者に対し異界への”結界”として機能する。
元農業用倉庫にプラグインされたこの”斜めに切断された筒”は、結界を超えることにより自らをスケールダウンし、”竹”の内部に入り込み、自然の儚さを感じながら、主人と客人が対峙する”極小空間”として乱雑な倉庫内に佇み来訪者を迎える。
■ A "diagonally slanted tube"
・A story about "bamboo"
Planned Location: Former Fukuma Town, Fukuoka Prefecture
In this area, there is a shrine called Miyajitake Shrine, which is said to have been founded about 1,700 years ago. Every October, a festival called the "Yoi-miya Tomyo Kigan-sai" is held, during which worshippers light sacred fire on about 3,000 bamboo lanterns on which they have written their wishes, praying for their wishes to come true.
"Taketori Monogatari" - The oldest existing Japanese "monogatari" (story)
It was created about 1,000 years ago (early Heian period). The author is unknown. It is a legendary tale about a bamboo cutter who discovers a baby girl inside a shining bamboo stalk and raises her as his own child. However, after various incidents resulting from her beauty, she eventually ascends to the moon.
・Project - An "extremely small space'" where the host and guest confront each other.
The former agricultural warehouse in which the artist who was born and raised in the former Fukuma Town is currently being used as an atelier. A "diagonally slanted tube" was inserted into the open space where the H-shaped steel beams and round steel braces flew above. An acrylic plate imitating a shoji screen, which transmits a faint light, is supported by a frame shaped like a leaf and placed on the top cross-sectional surface. The entrance to this "diagonally slanted tube" functions as a gateway to another dimension that scales down, and visitors fall into a feeling of having entered inside the "bamboo".
The "light rays" that enter through the slit windows, which were penetrated to incorporate light from the windows on the outer wall of the warehouse, are located on the center axis of the four tatami mats laid inside. The "light ray" from this slit window serves as the boundary where the owner and the guest face each other.
The interior and exterior walls were coated with a mixture of locally sourced soil and susa-fibers, applied as-is and left to dry naturally. When the earth walls dry, they gradually crack and sometimes peel off. The changing process is the very fragility of living nature itself.
The floor finish inside is mortar mixed with sand and cement, which is imagined to be the "sea". On top of that, a natural igusa tatami mat is placed, creating a "ground" where people reside.
The exterior podium was created by embedding glass shards, obtained by breaking glass bottles, into white mortar by hand. After drying, it is polished to achieve a finish known as "terrazzo," an artificial marble-like material. The podium functions as a "barrier" to another world for visitors.
In this "diagonally slanted tube," that has been inserted into the former agricultural warehouse, visitors can scale themselves down by surpassing the barrier and enter the inside of the 'bamboo.' While feeling the fragility of nature, it stands amidst the disorderly warehouse and welcomes the visitors as an "extremely small space" where the host and guest confront each other.
- 2、リノベーション
- 3、コーポラティブ方式(戸建住宅群・集合住宅)
- 4、商業施設・オフィス
- 5、分譲マンション・テラスハウス


